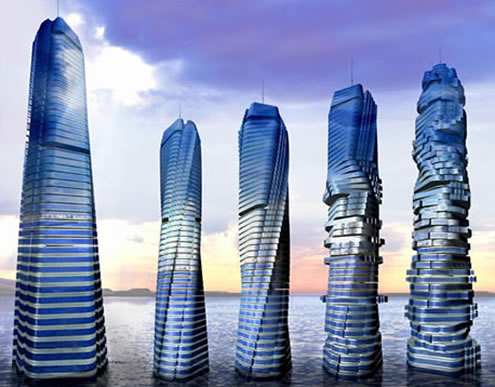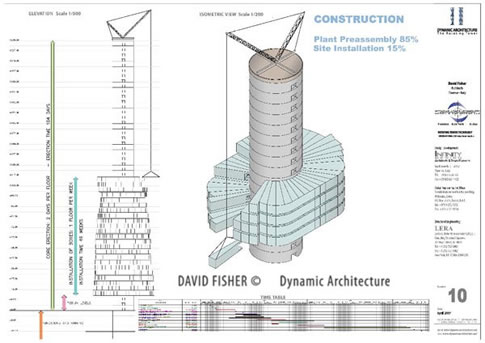Here comes another amazingly complex and expensive skyscraper from Dubai. Unlike the super-tall “Almas Tower”:http://en.wikipedia.org/wiki/Almas_Tower and “Burj Dubai”:http://en.wikipedia.org/wiki/Burj_Dubai or the sail-shaped “Burj al Arab”:http://en.wikipedia.org/wiki/Burj_Al_Arab, this building innovates in more than just size and grandeur. I am very excited about this.

The “Rotating Tower”:http://www.inhabitat.com/2008/06/09/rotating-wind-powered-tower-to-begin-construction-in-dubai/#more-10134, designed by David Fisher and his firm “Dynamic Architecture”:http://www.dynamicarchitecture.net/ is amazing in a number of ways. First of all, every one of the building’s 51 floors will independently rotate around the central concrete spine. This makes the face of the building dynamic and gives every apartment/room an ocean-view for at least part of the day. Also, between the rotating layers there will be 48 wind turbines which should not only make the tower energy self-sufficient, but also allow it to generate $7 million a year in excess electricity revenue.

As if rotating floors and excess power generation wasn’t enough, the Dynamic Architecture building will also be the first skyscraper to be built mostly in a factory. Apart from the central concrete core, all the floors are being built off-site and will be slotted together–electrical, plumbing, heating and all–at the construction site. This system of prefabrication, already becoming popular in residential construction, will shorten the build time from 30 to 18 months as well as reduce the on-site crew from 2000 to 90 people. Not only will this make the building cheaper to build, it will also vastly decrease the environmental cost for construction.
Duenos.net
A blog about interestingness
